.png)

AGORA' IMMOBILIARE
Ref 2300683
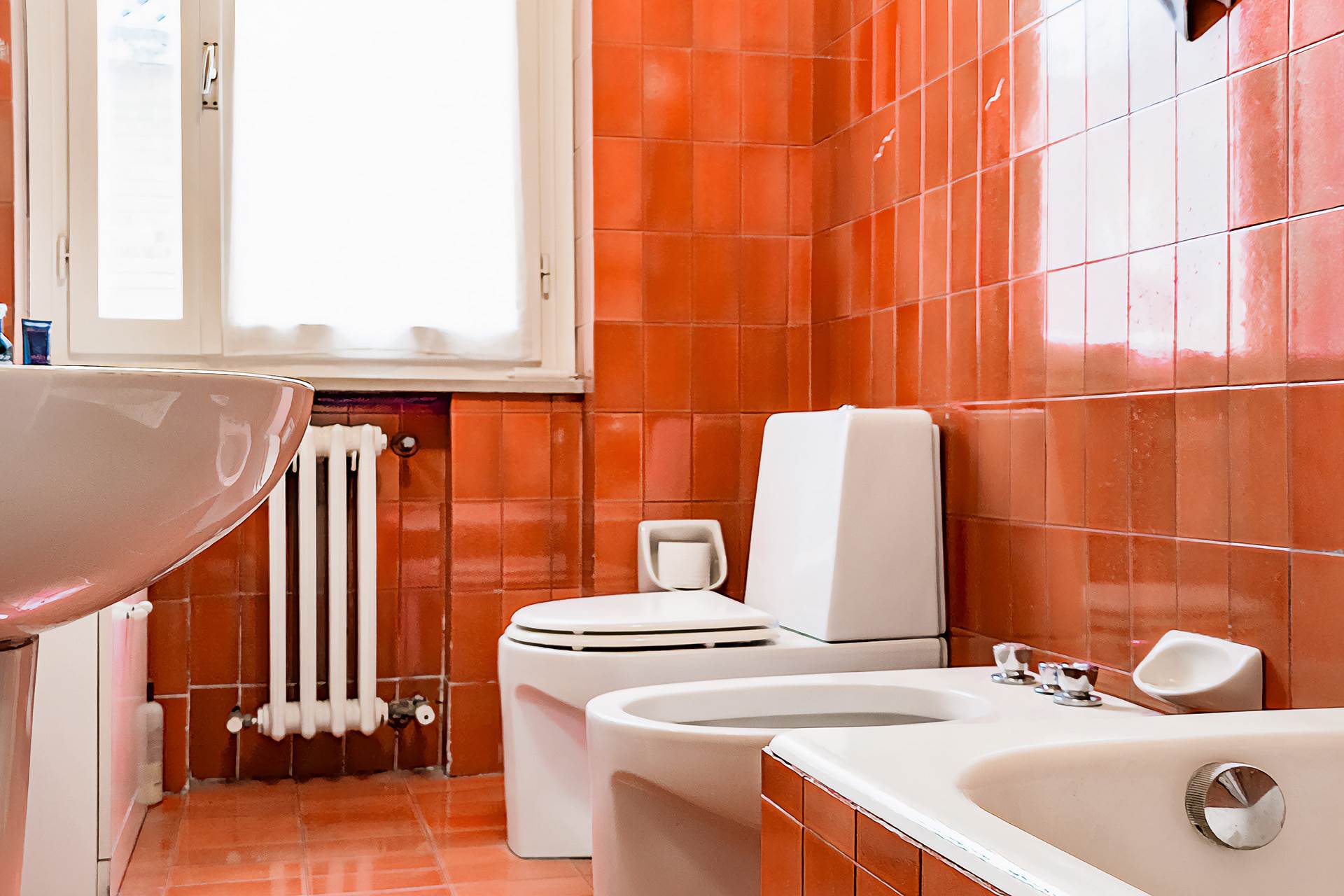
Description
The property is located 45 meters from Fontenuova, an architectural element of rare beauty and distinctive feature of the Contrada in which the property is situated, 270 meters from Porta Ovile, the first useful access to be traveled by one's own means, and 550 meters from Corso di Siena.
The property is located on a small one-way street for driving and maneuvering, which leads us to a condominium built in 1970 with exposed brick façade, on which some maintenance work has recently been carried out.
The property is positioned on the first floor of the building, which can be reached by taking the convenient elevator or climbing a beautiful and wide spiral staircase consisting of 22 steps. This house embodies elegance and comfort. Situated in a more modern building compared to the average of the historic center, it still offers a luxurious retreat in one of the most charming cities in Italy.
We are immediately immersed in its welcoming and refined atmosphere. The living room, recently renovated with luxurious parquet flooring, captures attention with its brightness and intelligent use of space. Divided into a relaxation area and a video area, the living room offers a versatile and comfortable environment to entertain guests or relax after a day spent exploring Siena's historic streets.
From the living area, a convenient central hallway leads to the other rooms of the house. The kitchenette, although semi-habitable, is tastefully furnished and offers everything needed to prepare delicious meals. A balcony connected to the kitchen provides an ideal space to enjoy a morning cup of coffee.
The house has two double bedrooms, both equipped with large wardrobes to ensure optimal organization of space. The first bathroom, complete with a bathtub and window, is a relaxation oasis where one can unwind and rejuvenate. The second bathroom, although windowless, has been cleverly converted into a laundry room, offering a practical and functional solution for daily needs.
Ultimately, this house in the historic center of Siena enchants with its mix of charm and modern comfort. With well-designed spaces and impeccable attention to detail, it offers an ideal refuge for those who wish to experience the timeless charm of this city without sacrificing the convenience of a regular property.
The property is located on a small one-way street for driving and maneuvering, which leads us to a condominium built in 1970 with exposed brick façade, on which some maintenance work has recently been carried out.
The property is positioned on the first floor of the building, which can be reached by taking the convenient elevator or climbing a beautiful and wide spiral staircase consisting of 22 steps. This house embodies elegance and comfort. Situated in a more modern building compared to the average of the historic center, it still offers a luxurious retreat in one of the most charming cities in Italy.
We are immediately immersed in its welcoming and refined atmosphere. The living room, recently renovated with luxurious parquet flooring, captures attention with its brightness and intelligent use of space. Divided into a relaxation area and a video area, the living room offers a versatile and comfortable environment to entertain guests or relax after a day spent exploring Siena's historic streets.
From the living area, a convenient central hallway leads to the other rooms of the house. The kitchenette, although semi-habitable, is tastefully furnished and offers everything needed to prepare delicious meals. A balcony connected to the kitchen provides an ideal space to enjoy a morning cup of coffee.
The house has two double bedrooms, both equipped with large wardrobes to ensure optimal organization of space. The first bathroom, complete with a bathtub and window, is a relaxation oasis where one can unwind and rejuvenate. The second bathroom, although windowless, has been cleverly converted into a laundry room, offering a practical and functional solution for daily needs.
Ultimately, this house in the historic center of Siena enchants with its mix of charm and modern comfort. With well-designed spaces and impeccable attention to detail, it offers an ideal refuge for those who wish to experience the timeless charm of this city without sacrificing the convenience of a regular property.
This property is shared through AgestaMLS
Consistenze
| Description | Surface | Sup. comm. |
|---|---|---|
| Sup. Principale - 1st floor | 90 Sq. mt. | 90 CSqm |
| Balcone coperto - 1st floor | 5 Sq. mt. | 2 CSqm |
| Cantina non collegata - basement | 6 Sq. mt. | 1 CSqm |
| Total | 93 CSqm |
Details
Contract Sale
Ref 2300683
Price € 385.000
Province Siena
Town Siena
area Centro - Contrada Lupa
Rooms 4
Bedrooms 2
Bathrooms 2
Energetic class
G (DL 192/2005)
EPI 143,2 kwh/sqm year
Floor 1 / 2
Floors 1
Centrl heating individual heating system
Condition habitable
Condo fees € 60
Year of construction 1970
Furnished yes
Elevator yes
Kitchen little kitchen
Living room single
Entrance condominium
Situation au moment de l'acte available
Floorplans
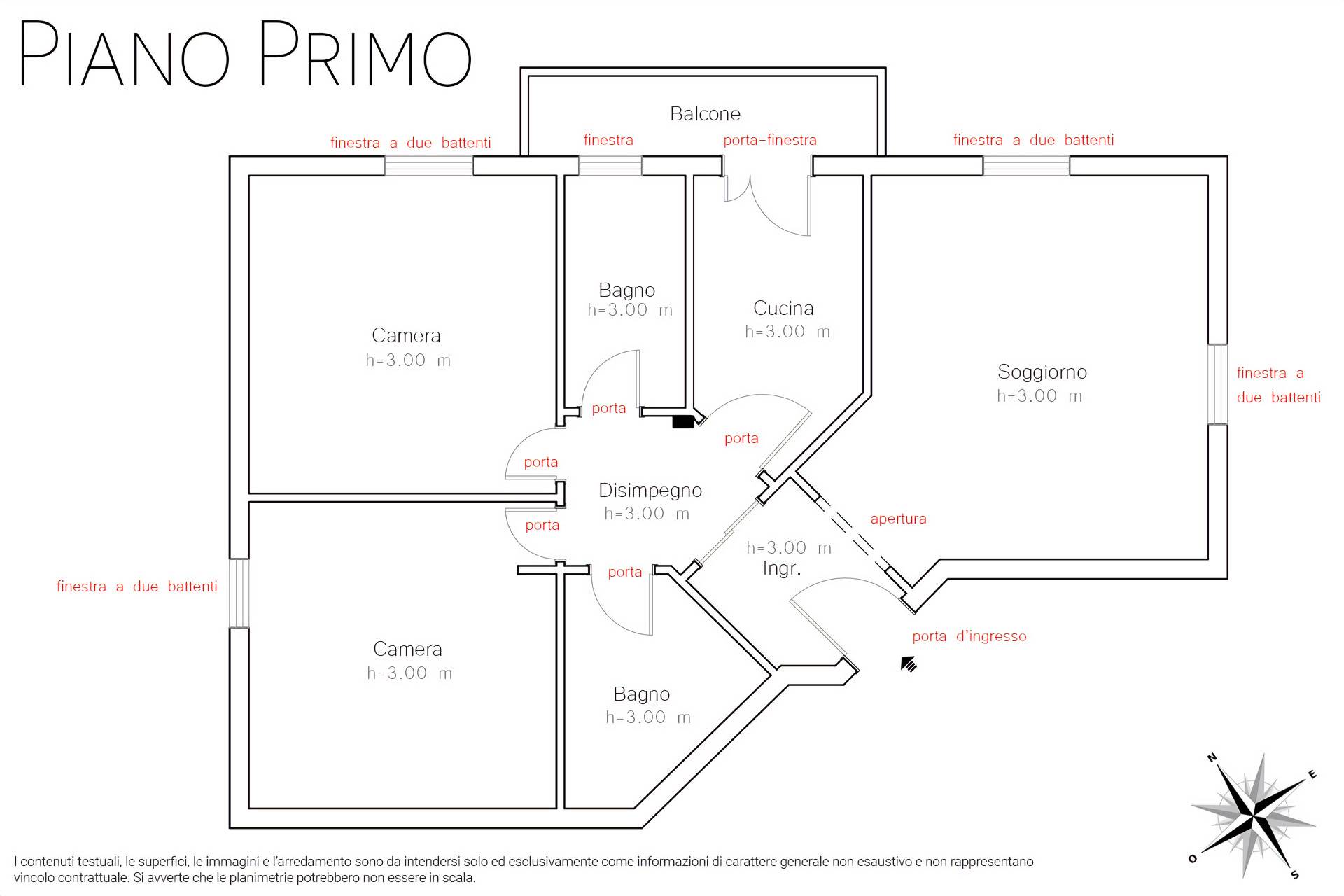
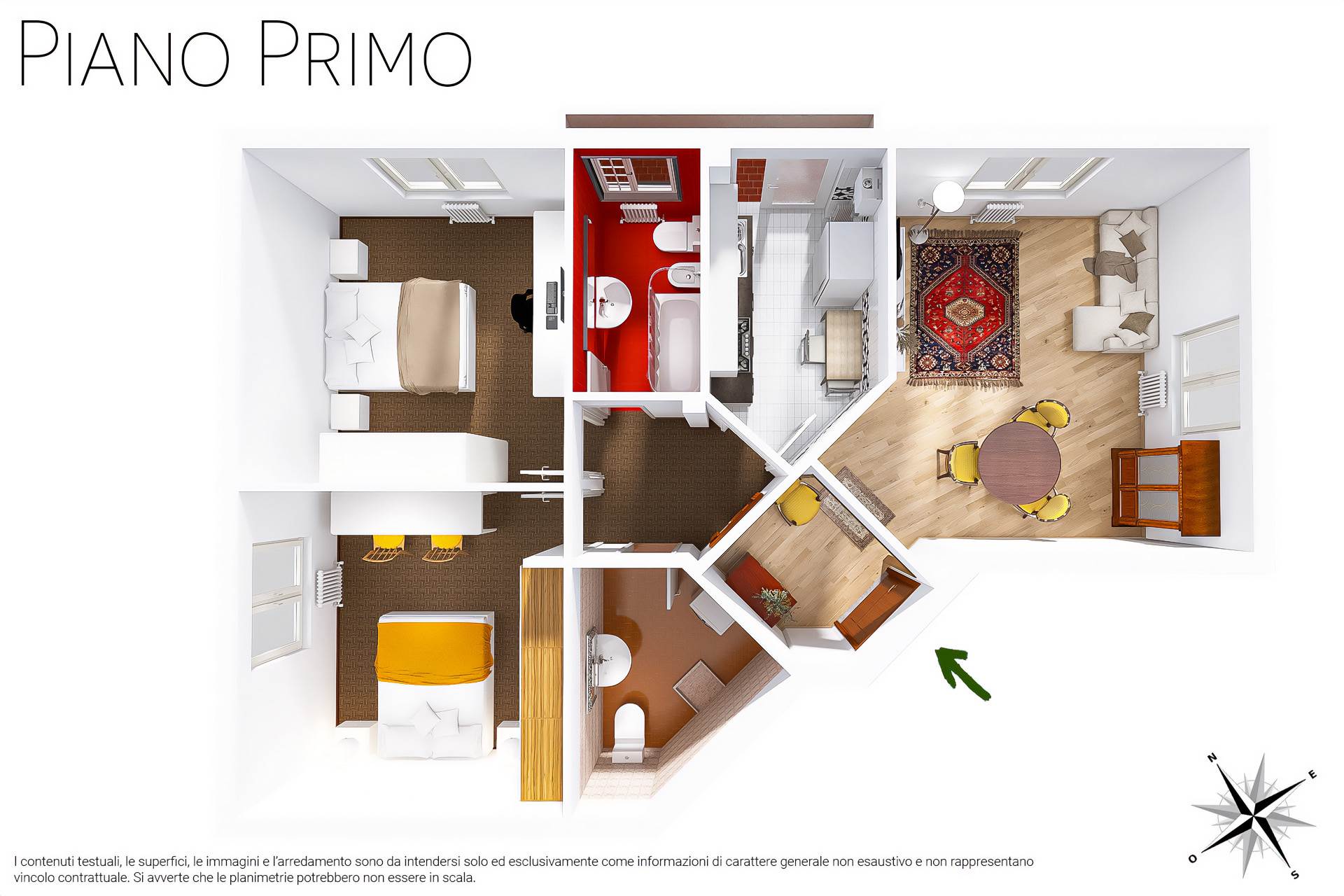
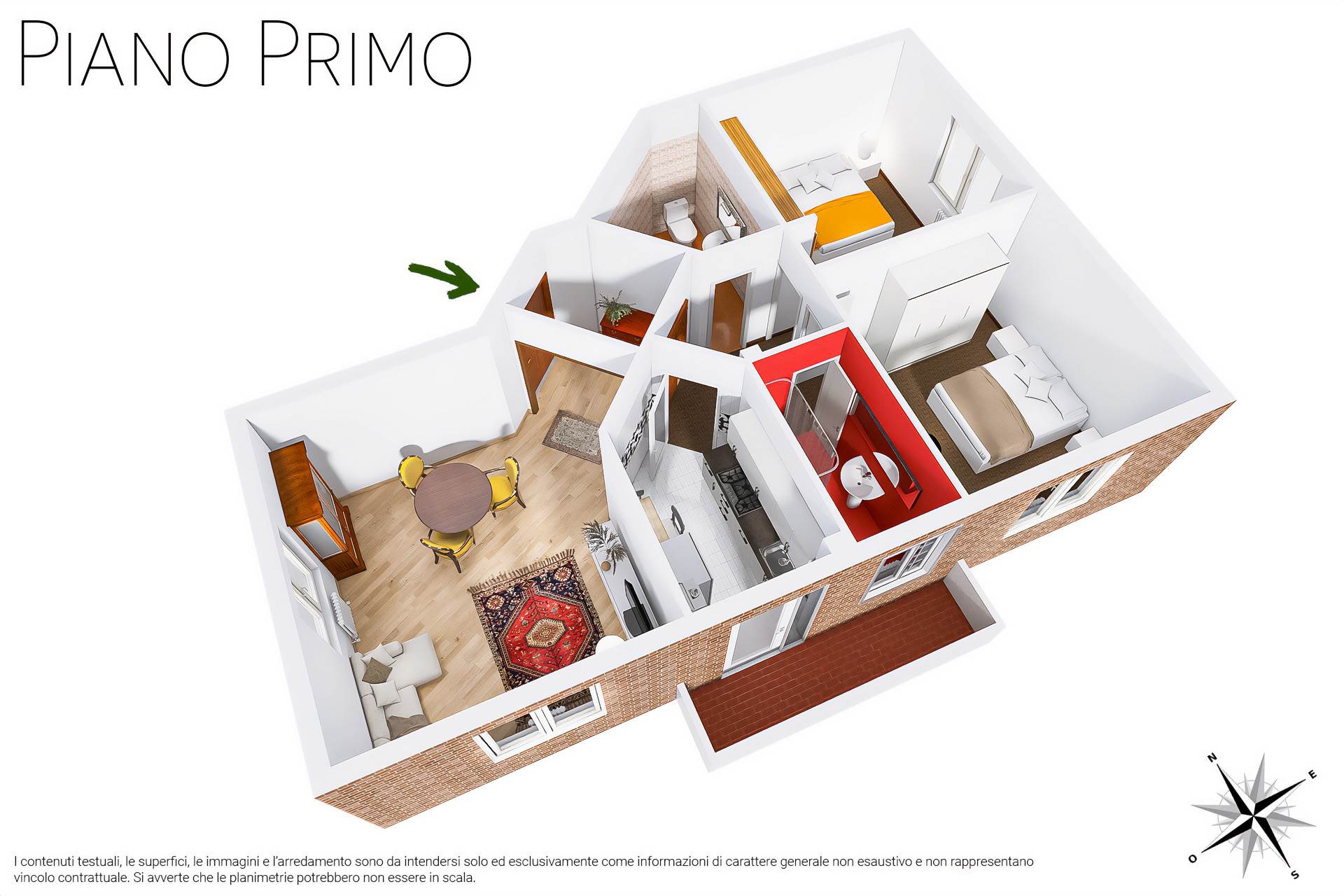
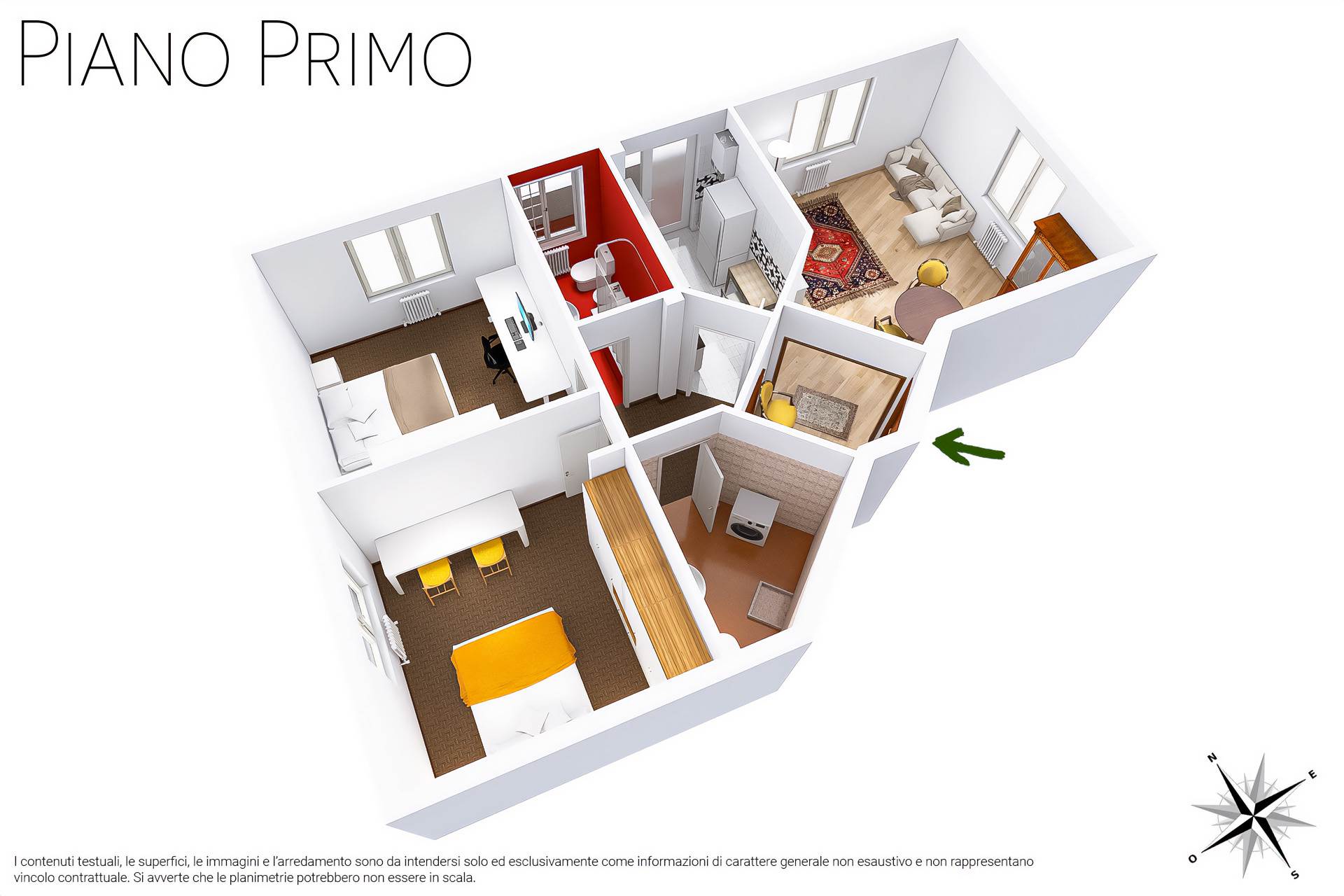
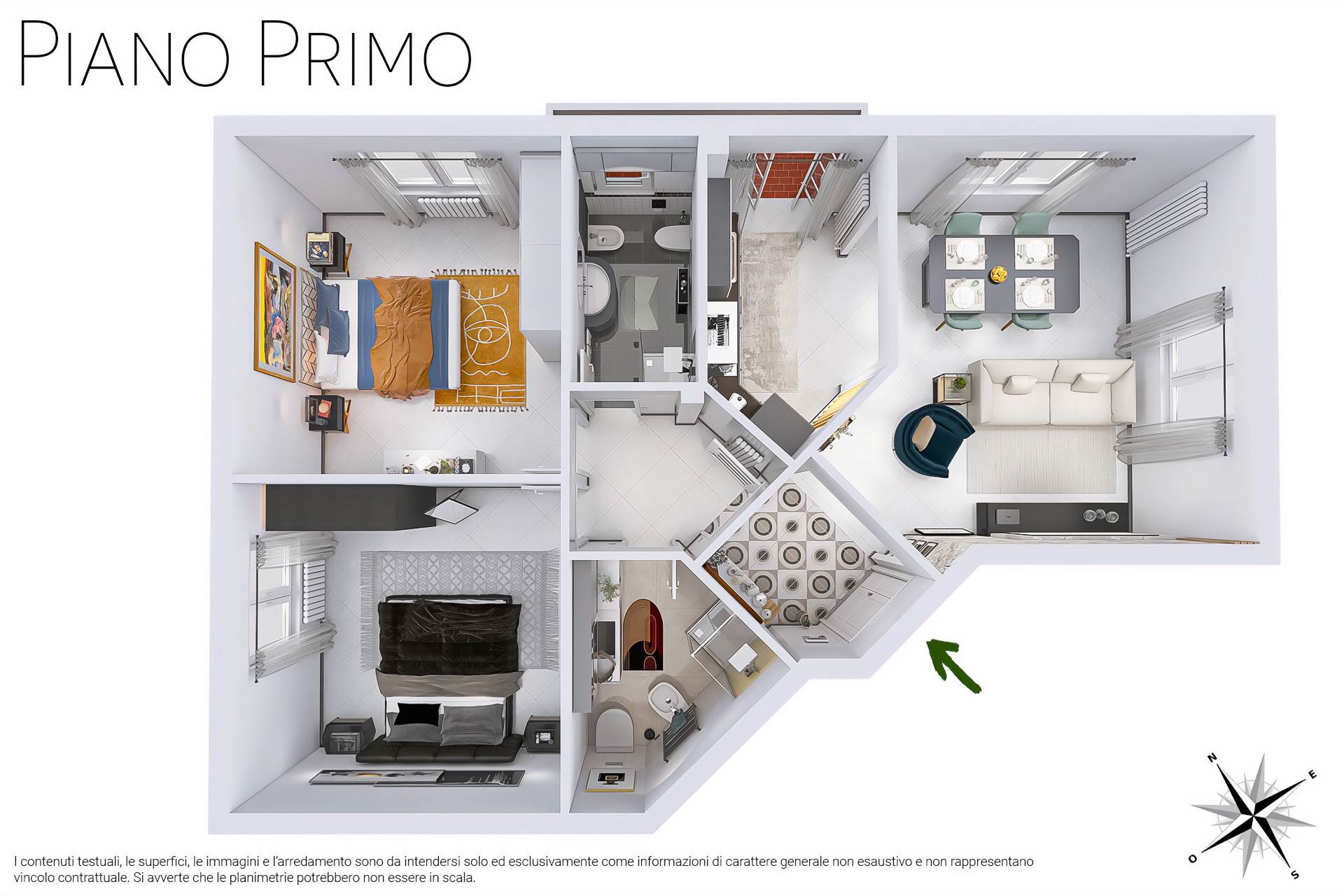
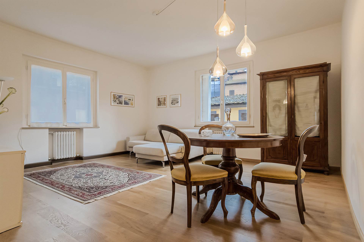
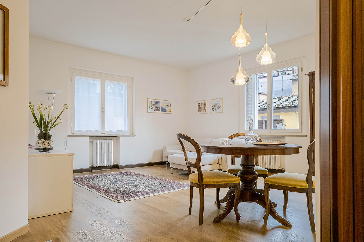
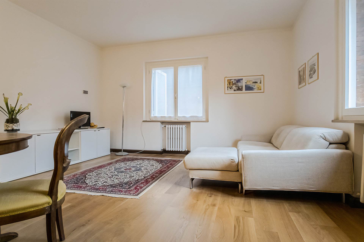

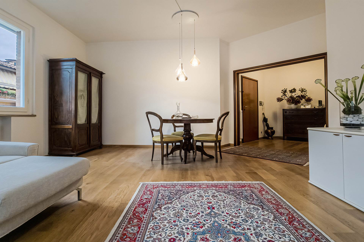
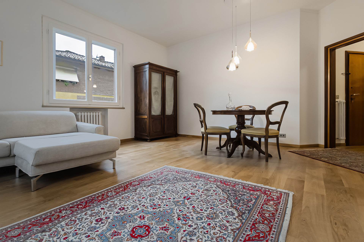

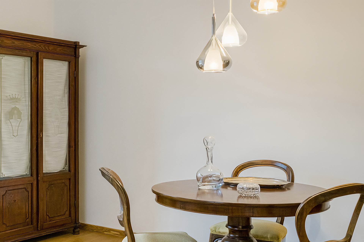
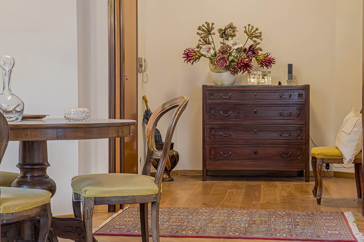
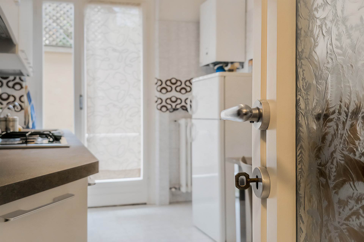
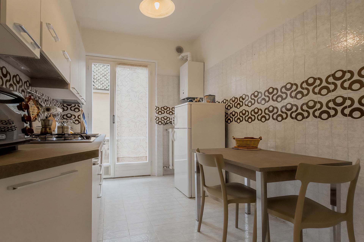

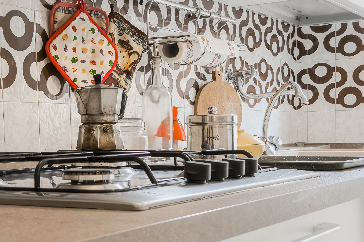
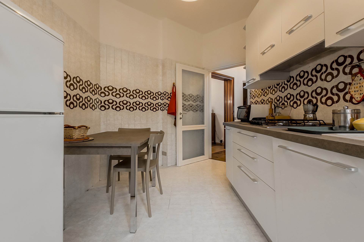
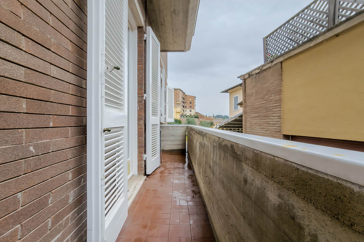
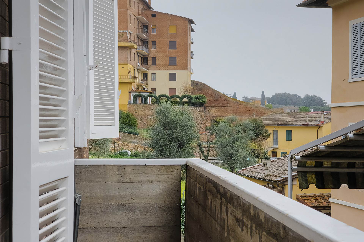
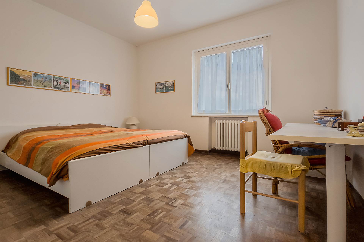
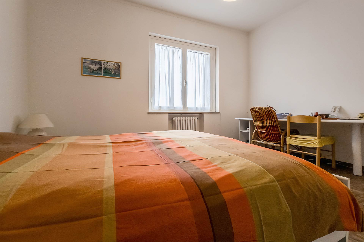
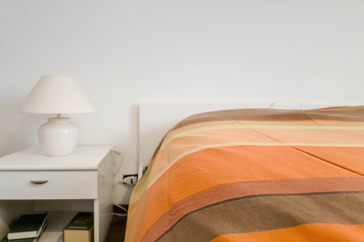
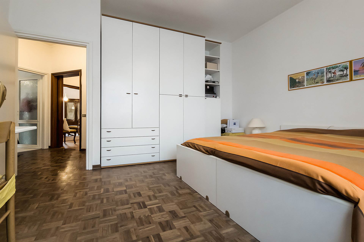
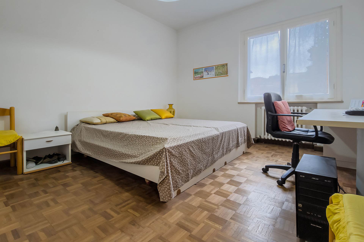
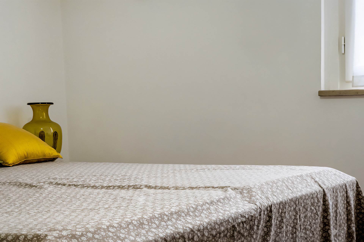
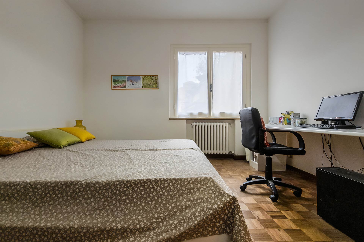

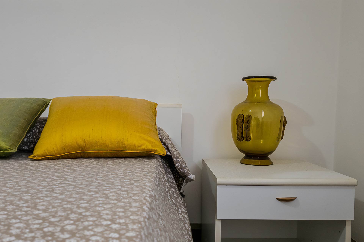
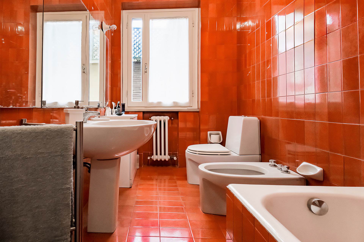
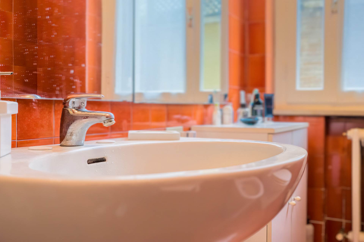
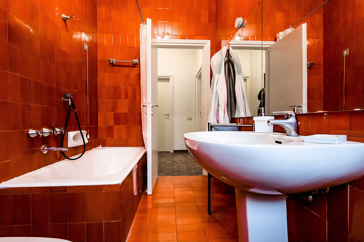

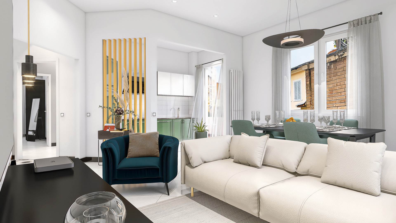
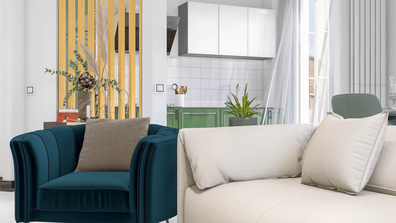
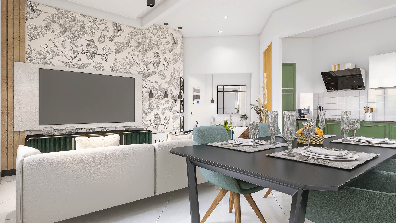
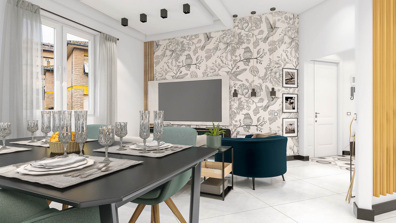
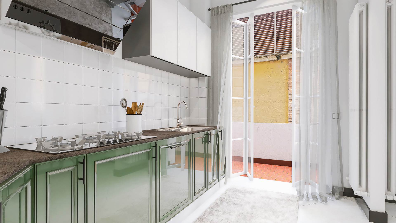

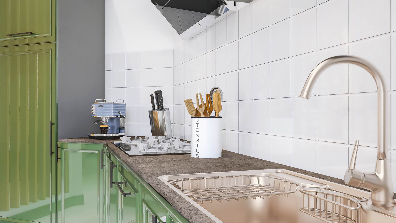
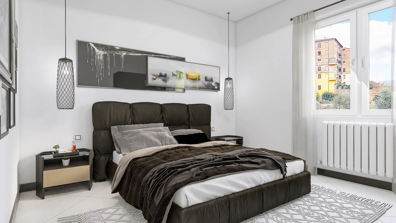
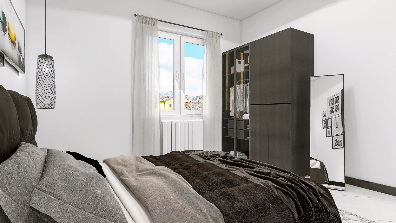
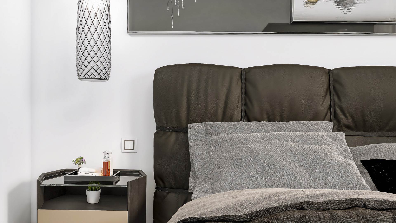
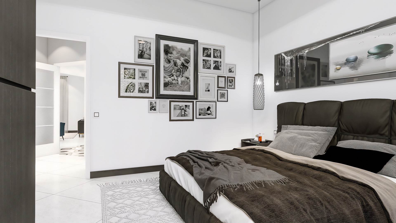

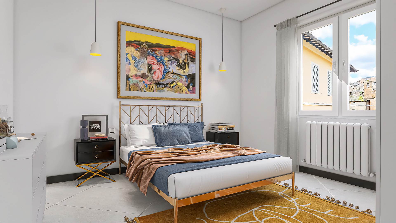
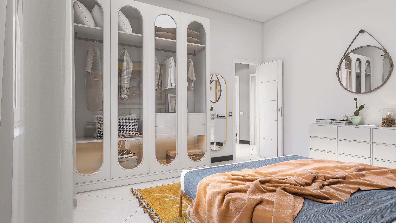
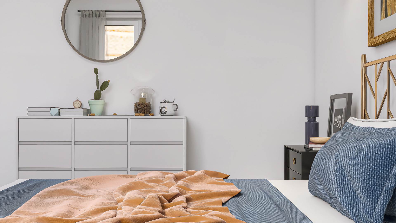


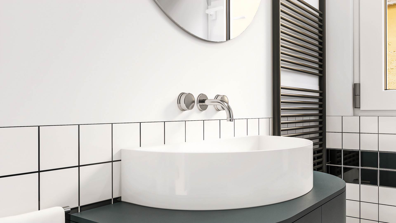


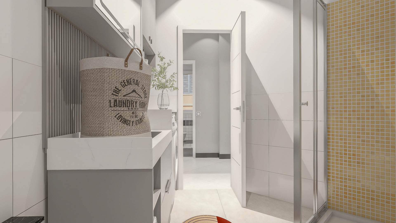
 05771654864
05771654864
 05771654864
05771654864
 3470892323
3470892323